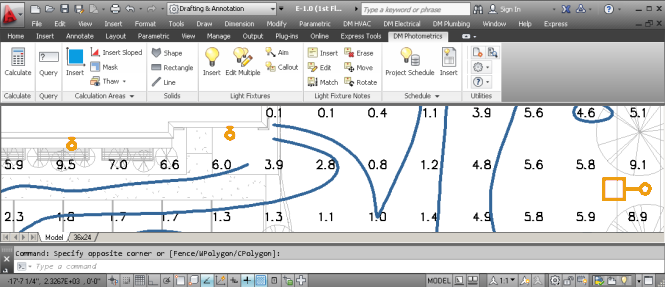
Use our software to do your own lighting calculations.
No more waiting for a lighting rep to get back to you. No more coordinating revisions with another engineer.
Maintain control of your schedule so you can be responsive to the changing requirements of your client and feedback from your plan reviewer.
“Before we got Design Master Photometrics, we outsourced our lighting plans. Not only was that extremely expensive, but also it slowed us down because we had to juggle multiple deadlines between our company, our client and whomever we hired.”
“Another problem with outsourcing is that oftentimes a project can change very quickly and very frequently. Now instead of trying to accomplish changes through a third party I can just import an updated IES file into Design Master Photometrics and off I go.”
Gabrielle Bovard, Architectural Designer
PVE Sheffler, Pittsburgh, PA
Work in the familiar AutoCAD interface, rather than learning an unfamiliar new program.
Display the calculated foot-candle levels directly on your AutoCAD drawing.
Plot your drawings from AutoCAD. Use all of your existing drawing setup, including title blocks, text styles, and layers.
“Because Design Master Photometrics runs alongside AutoCAD, it’s very quick and easy to take AutoCAD drawings and simply overlay the lighting and make ‘what-if’ kinds of changes. This allows us to demonstrate to people who want certain light levels whether we can actually achieve them, or if we need to find a compromise.”
Jason M. Bachtell
City of Hagerstown Maryland’s Light Department, Hagerstown, MD
“It’s very user-friendly and is built right into AutoCAD. I’m a civil engineer and hadn’t done site lighting plans before, but with Design Master I was competent after using the software just a couple of times, no problem.”
Jeremy Fields
Appalachia Design Services, Blountville, TN
Download and install a free trial today.
Explore how you can create your own lighting designs.
See for yourself how easy and intuitive the software is.
©2012-2026, Design Master Software, Inc